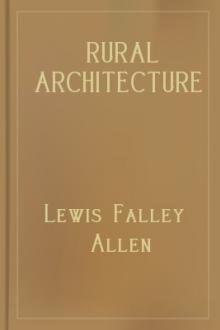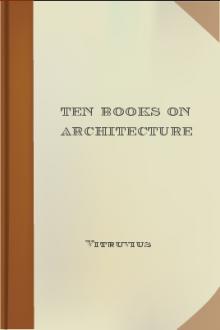Rural Architecture - Lewis Falley Allen (books recommended by bts TXT) 📗

- Author: Lewis Falley Allen
- Performer: -
Book online «Rural Architecture - Lewis Falley Allen (books recommended by bts TXT) 📗». Author Lewis Falley Allen
In western New York this house and attachments complete, the body of stone, the wood-house, wagon-house, &c., of wood, may be built and well finished in a plain way for $1,500. If built altogether of wood, with grooved and matched vertical boarding, and battens, the whole may be finished and painted for $800, to $1,200. For the lowest sum, the lumber and work would be of a rough kind, with a cheap wash to color it; but the latter amount would give good work, and a lasting coat of mineral paint both outside and within.
As a tenant house on a farm of three, four, or even five hundred acres, where all who live in it are laborers in the field or household, this design may be most conveniently adopted. The family inhabiting it in winter may be well accommodated for sleeping under the main roof, while they can at all seasons take their meals, and be made comfortable in the several rooms. In the summer season, when a larger number of laborers are employed, the lofts of the carriage or wagon-house and work-shop may be occupied with beds, and thus a large share of the expense of house building for a very considerable farm be saved. Luxury is a quality more or less consulted by every one who builds for his own occupation on a farm, or elsewhere; and the tendency in building is constantly to expand, to give a higher finish, and in fact, to over-build. Indeed, if we were to draw the balance, on our old farms, between scantily-accommodated houses, and houses with needless room in them, the latter would preponderate. Not that these latter houses either are too good, or too convenient for the purpose for which they were built, but they have too much room, and that room badly appropriated and arranged.
On a farm proper, the whole establishment is a workshop. The shop out of doors, we acknowledge, is not always dry, nor always warm; but it is exceedingly well aired and lighted, and a place where industrious people dearly love to labor. Within doors it is a work-shop too. There is always labor and occupation for the family, in the general business of the farm; therefore but little room is wanted for either luxury or leisure, and the farm house should be fully occupied, with the exception, perhaps, of a single room on the main floor, (and that not a large one,) for some regular business purpose. All these accommodated, and the requirements of the house are ended. Owners of rented farms should reflect, too, that expensive houses on their estates entail expensive repairs, and that continually. Many tenants are careless of highly-finished houses. Not early accustomed to them, they misappropriate, perhaps, the best rooms in the house, and pay little attention to the purposes for which the owner designed them, or to the manner of using them. It is therefore a total waste of money to build a house on a tenant estate anything beyond the mere comfortable wants of the family occupying it, and to furnish the room necessary for the accommodation of the crops, stock, and farm furniture, in the barns and other out-buildings—all in a cheap, tidy, yet substantial way.
So, too, with the grounds for domestic purposes around the house. A kitchen garden, sufficient to grow the family vegetables—a few plain fruits—a posey bed or two for the girls—and the story is told. Give a larger space for these things—anything indeed, for elegance—and ten to one, the plow is introduced, a corn or potato patch is set out, field culture is adopted, and your choice grounds are torn up, defaced, and sacrificed to the commonest uses.
Notwithstanding these drawbacks, a cheerful, home-expression may be given, and should be given to the homestead, in the character and construction of the buildings, be they ever so rough and homely. We can call to mind many instances of primitive houses-log cabins even—built when none better could be had, that presented a most comfortable and life-enjoying picture—residences once, indeed, of those who swayed "the applause of listening senates," but under the hands of taste, and a trifle of labor, made to look comfortable, happy, and sufficient. We confess, therefore, to a profound veneration, if not affection, for the humble farm house, as truly American in character; and which, with a moderate display of skill, may be made equal to the main purposes of life and enjoyment for all such as do not aspire to a high display, and who are content to make the most of moderate means.
FARM HOUSE Pages 85-86
larger view
Design II.This is the plan of a house and out-buildings based chiefly on one which we built of wood some years since on a farm of our own, and which, in its occupation, has proved to be one of exceeding convenience to the purposes intended. As a farm business house, we have not known it excelled; nor in the ease and facility of doing up the house-work within it, do we know a better. It has a subdued, quiet, unpretending look; yet will accommodate a family of a dozen workmen, besides the females engaged in the household work, with perfect convenience; or if occupied by a farmer with but his own family around him, ample room is afforded them for a most comfortable mode of life, and sufficient for the requirements of a farm of two, to three or four hundred acres.
This house is, in the main body, 36×22 feet, one and a half stories high, with a projection on the rear 34×16 feet, for the kitchen and its offices; and a still further addition to that, of 26×18 feet, for wash-room. The main body of the house is 14 feet high to the plates; the lower rooms are 9 feet high; the roof has a pitch of 35° from a horizontal line, giving partially-upright chambers in the main building, and roof lodging rooms in the rear. The rear, or kitchen part, is one story high, with 10 feet posts, and such pitch of roof (which last runs at right angles to the main body, and laps on to the main roof,) as will carry the peak up to the same air line. This addition should retreat 6 inches from the line of the main building, on the side given in the design, and 18 inches on the rear. The rooms on this kitchen floor are 8 feet high, leaving one foot above the upper floor, under the roof, as a chamber garret, or lumber-room, as may be required. Beyond this, in the rear, is the other extension spoken of, with posts 9 feet high, for a buttery, closet, or dairy, or all three combined, and a wash-room; the floor of which is on a level with the last, and the roof running in the same direction, and of the same pitch. In front of this wash-room, where not covered by the wood-house, is an open porch, 8 feet wide and 10 feet long, the roof of which runs out at a less angle than the others—say 30° from a horizontal line. Attached to this is the wood-house, running off by way of L, at right angles, 36×16 feet, of same height as the wash-room.
Adjoining the wood-house, on the same front line, is a building 50×20 feet, with 12 feet posts, occupied as a workshop, wagon-house, stable, and store-room, with a lean-to on the last of 15×10 feet, for a piggery. The several rooms in this building are 8 feet high, affording a good lumber room over the workshop, and hay storage over the wagon-house and stable. Over the wagon-house is a gable, with a blind window swinging on hinges, for receiving hay, thus relieving the long, uniform line of roof, and affording ample accommodation on each side to a pigeon-house or dovecote, if required.
The style of this establishment is of plain Italian, or bracketed, and may be equally applied to stone, brick, or wood. The roofs are broad, and protect the walls by their full projection over them, 2½ feet. The small gable in the front roof of the main dwelling relieves it of its otherwise straight uniformity, and affords a high door-window opening on to the deck of the veranda, which latter should be 8 or 10 feet in width. The shallow windows, also, over the wings of the veranda give it a more cheerful expression. The lower end windows of this part of the house are hooded, or sheltered by a cheap roof, which gives them a snug and most comfortable appearance. The veranda may appear more ornamental than the plain character of the house requires; but any superfluous work upon it may be omitted, and the style of finish conformed to the other. The veranda roof is flatter than that of the house, but it may be made perfectly tight by closer shingling, and paint; while the deck or platform in the centre may be roofed with zinc, or tin, and a coat of sanded paint laid upon it. The front chimney is plain, yet in keeping with the general style of the house, and may be made of ordinary bricks. The two parts of the chimney, as they appear in the front rooms, are drawn together as they pass through the chamber above, and become one at the roof. The kitchen chimneys pass up through the peaks of their respective roofs, and should be in like character with the other.
Plans in original orientation
INTERIOR ARRANGEMENT.The front door of this house opens into a small entry or hall, 9×6 feet, which is lighted by a low sash of glass over the front door. A door leads into a room on each side; and at the inner end of the hall is a recess between the two chimneys of the opposite rooms, in which may be placed a table or broad shelf to receive hats and coats. On the left is a parlor 22×15 feet, lighted on one side by a double window, and in front by a single plain one. The fireplace is centrally placed on one side of the room, in the middle of the house. On one side of the fireplace is a closet, three feet deep, with shelves, and another closet at the inner end of the room, near the kitchen door; or this closet may be dispensed with for the use of this parlor, and given up to enlarge the closet which is attached to the bedroom. Another door opens directly into the kitchen. This parlor is 9 feet high between joints. The sitting-room is opposite to the parlor, 19×15 feet, and lighted and closeted in nearly the same manner, as will be seen by referring to the floor plan.
The kitchen is the grand room of this house. It is 24×16 feet in area, having an ample fireplace, with its hooks and trammels, and a spacious oven by its side. It is lighted by a double window at one end, and a single window near the fireplace. At one end of this kitchen is a most comfortable and commodious family bedroom, 13×10 feet, with a large closet in one corner, and lighted by a window in the side. Two windows may be inserted if wanted. A passage leads by the side of the oven to a sink-room, or recess, behind the chimney, with shelves to dry dishes on, and lighted by the half of a double window, which





Comments (0)