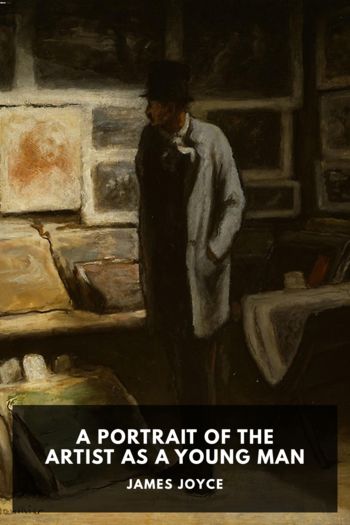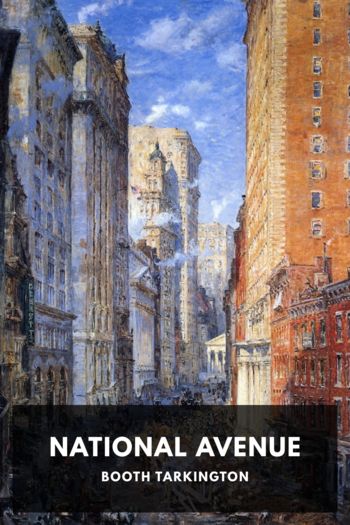Life, on the Line by Grant Achatz (leveled readers .TXT) 📗

- Author: Grant Achatz
Book online «Life, on the Line by Grant Achatz (leveled readers .TXT) 📗». Author Grant Achatz
But somehow it was the perfect ending.
“Elsewhere around the dining room Saturday, Trio regulars and first-timers were experiencing their own versions of that wistful good-bye, filling the closing-night reservations slate for one of the greatest shows on plates. Back in the L-shaped kitchen, the 30-year-old Achatz and his team of a dozen chef/artists were treating the evening as just another Saturday night gig, grooving like a crack rhythm-and-blues band that has found the pocket and won’t let go.
“In one typically fluid sequence, a cook set fire to a stick of cherry wood, blew out the flame and let the smoke swirl up into an overturned glass that the next cook placed over stacked medallions of smoked beef tongue—all while others dressed the plate with prime beef rib-eye, morel mushrooms and an exotic variety of lettuces and drizzled sauces.”
Around 2:45 A.M. Caro walked out of the Trio kitchen. Everything was done—the last guests, Anthony Marty (aka “Yellow Truffle,” as he was known on eGullet) and his party, had finished their thirty-plus-course kitchen table menu and waddled out of the building in a food and alcohol daze. The final clean-down was finished and nothing was left to do, but the staff milled about, trying to act busy, to prolong the inevitable. I swung around the corner and headed into the pastry station to see what else needed to be done, knowing that they were the last to put food out, when I ran into Carrier. As we clumsily collided, I fell back and he caught me. Before I knew it he had pulled me into a bear hug, lifting me right off the floor, and we both started to cry. John rounded the corner and fell prey to the emotional collapse, and soon Nathan and Chris joined. It was ridiculous for a bunch of ego-driven cooks—and fitting at the same time.
Trio was no more. Building Alinea would begin in earnest.
CHAPTER 16
Alinea Investor Update
October, 2004
My apologies for the delay before this first update, but as you will see below, a tremendous amount of work has been done to move Alinea toward reality.
Also, I want to put a special THANK YOU right at the top to Mike Cirks and Paul Hudson for allowing the Alinea Team to use their FBLab offices. Grant, John, and Curtis have turned the “FunBrainLab” into the “FoodBeverageLab” and made it a headquarters for their daily work. The FoodLab is also the “Cost Savings Lab,” and the three chefs have spent a great deal of time sourcing everything from multiple suppliers. Ultimately, we will have a spreadsheet that documents the differences between bids, but at this point I am willing to bet that the FoodLab has paid for itself. But none of that would have been nearly as possible or efficient were it not for the amazing office provided by Mike and Paul—free. Not only is it a great work environment, but it’s also a place that Grant can meet with the press in a professional and serious manner. Thanks!
THE DESIGN PROCESS
Right up there in the Let’s-Give-A-Thank-You department is Steve Rugo and Tom Stringer, our architect and designer, respectively. We came to them with a silly schedule, a simple building, and lofty goals. In a very short time they have delivered a finished set of plans that will provide an exceptional environment in which to dine.
Here is the space as it looks right now. . . . SEE FIGURE 1
Front window on the second floor—Tom Stringer looks over the plans. SEE FIGURE 2
As you can see, the landlord had everything stripped out of the second floor. It is pretty much a white box. Grant, Joe Catterson, Curtis, and John taped out the plan on the floor to see how it would function from a service perspective. The blue box to the left is where the stairway will be. It will look something like this. . . . SEE FIGURE 3
The stairway will be manufactured from steel and will be able to support much of its own weight. It will be anchored against the back wall, top and bottom. This will make it appear as though it is floating in space. The “walkway” 1/3 of the way up was Grant’s idea—and a great one. The guests will be forced to take a bit of a detour, and underfoot will be alternating granite and glass, giving them a view of the water and votives below. Framing the stairway on both sides (one is cutaway) will be draperies that extend all the way up to the second-floor ceiling. It should be a dramatic focal point of the space.
The floor plan has gone through three major iterations. Since the building is narrow and long, it was ultimately decided that the flow worked best if the guests arrived at the center of the space. In addition, we wanted to create an emotional trigger right when the guests get through the front door—a moment of “am I in the right place?”—and a walk that will heighten the tension as you approach the “real” front door. Thus, the “wedge” entry was created.
Here is the plan. . . . SEE FIGURE 4
After making their way through the wedge, the guests will enter the “gallery” area, right in the middle of the restaurant. There they will be greeted, coats will be checked into the coat check (just next to the downstairs WC), and most will be led upstairs to the three dining rooms that occupy that floor.
The dining spaces are all of similar size and scale. Each will house a custom-designed and -built service table to aid in service and the wine program. In addition, the second floor houses two distinct “back-of-the-house” service areas. The first, just across from the guest staircase, is where the food servers come up from a private kitchen staircase (allowing the food service to move





Comments (0)