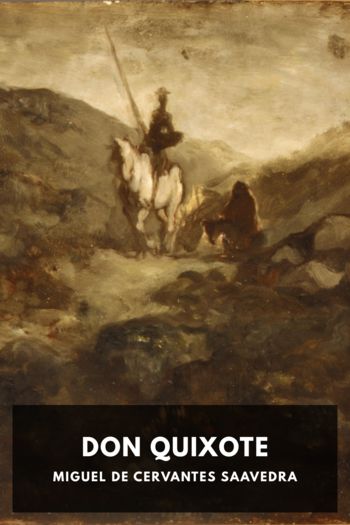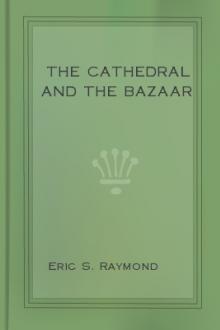The Book of Tea - Okakura Kakuzō (ebooks that read to you txt) 📗

- Author: Okakura Kakuzō
Book online «The Book of Tea - Okakura Kakuzō (ebooks that read to you txt) 📗». Author Okakura Kakuzō
To European architects brought up on the traditions of stone and brick construction, our Japanese method of building with wood and bamboo seems scarcely worthy to be ranked as architecture. It is but quite recently that a competent student of Western architecture has recognised and paid tribute to the remarkable perfection of our great temples.6 Such being the case as regards our classic architecture, we could hardly expect the outsider to appreciate the subtle beauty of the tearoom, its principles of construction and decoration being entirely different from those of the West.
The tearoom (the Sukiya) does not pretend to be other than a mere cottage—a straw hut, as we call it. The original ideographs for Sukiya mean the Abode of Fancy. Latterly the various tea-masters substituted various Chinese characters according to their conception of the tearoom, and the term Sukiya may signify the Abode of Vacancy or the Abode of the Unsymmetrical. It is an Abode of Fancy inasmuch as it is an ephemeral structure built to house a poetic impulse. It is an Abode of Vacancy inasmuch as it is devoid of ornamentation except for what may be placed in it to satisfy some aesthetic need of the moment. It is an Abode of the Unsymmetrical inasmuch as it is consecrated to the worship of the Imperfect, purposely leaving some thing unfinished for the play of the imagination to complete. The ideals of Teaism have since the sixteenth century influenced our architecture to such degree that the ordinary Japanese interior of the present day, on account of the extreme simplicity and chasteness of its scheme of decoration, appears to foreigners almost barren.
The first independent tearoom was the creation of Senno-Soyeki, commonly known by his later name of Rikiu, the greatest of all tea-masters, who, in the sixteenth century, under the patronage of Taiko-Hideyoshi, instituted and brought to a high state of perfection the formalities of the Tea-ceremony. The proportions of the tearoom had been previously determined by Jowo—a famous tea-master of the fifteenth century. The early tearoom consisted merely of a portion of the ordinary drawing-room partitioned off by screens for the purpose of the tea-gathering. The portion partitioned off was called the Kakoi (enclosure), a name still applied to those tearooms which are built into a house and are not independent constructions. The Sukiya consists of the tearoom proper, designed to accommodate not more than five persons, a number suggestive of the saying “more than the Graces and less than the Muses,” an anteroom (midsuya) where the tea utensils are washed and arranged before being brought in, a portico (machiai) in which the guests wait until they receive the summons to enter the tearoom, and a garden path (the roji) which connects the machiai with the tearoom. The tearoom is unimpressive in appearance. It is smaller than the smallest of Japanese houses, while the materials used in its construction are intended to give the suggestion of refined poverty. Yet we must remember that all this is the result of profound artistic forethought, and that the details have been worked out with care perhaps even greater than that expended on the building of the richest palaces and temples. A good tearoom is more costly than an ordinary mansion, for the selection of its materials, as well as its workmanship, requires immense care and precision. Indeed, the carpenters employed by the tea-masters form a distinct and highly honoured class among artisans, their work being no less delicate than that of the makers of lacquer cabinets.
The tearoom is not only different from any production of Western architecture, but also contrasts strongly with the classical architecture of Japan itself. Our ancient noble edifices, whether secular or ecclesiastical, were not to be despised even as regards their mere size. The few that have been spared in the disastrous conflagrations of centuries are still capable of aweing us by the grandeur and richness of their decoration. Huge pillars of wood from two to three feet in diameter and from thirty to forty feet high, supported, by a complicated network of brackets, the enormous beams which groaned under the weight of the tile-covered roofs. The material and mode of construction, though weak against fire, proved itself strong against earthquakes, and was well suited to the climatic conditions of the country. In the Golden Hall of Horiuji and the Pagoda of Yakushiji, we have noteworthy examples of the durability of our wooden architecture. These buildings have practically stood intact for nearly twelve centuries. The interior of the old temples and palaces was profusely decorated. In the Hoodo temple at Uji, dating from the tenth century, we can still see the elaborate canopy and gilded baldachinos, many-coloured and inlaid with mirrors and mother-of-pearl, as well as remains of the paintings and sculpture which formerly covered the walls. Later, at Nikko and in the Nijo castle in Kyoto, we see structural beauty sacrificed to a wealth of ornamentation which in colour and exquisite detail equals the utmost gorgeousness of Arabian or Moorish effort.
The simplicity and purism of the tearoom resulted from emulation of the Zen monastery. A Zen monastery differs from those of other Buddhist sects inasmuch as it is meant only to be a dwelling place for the monks. Its chapel is not a place of worship or pilgrimage, but a





Comments (0)