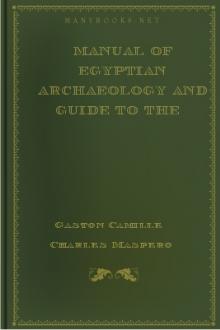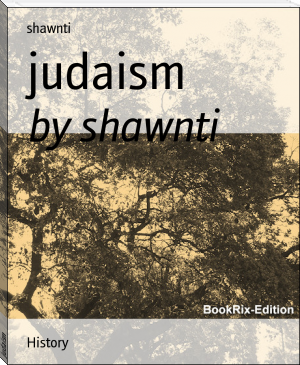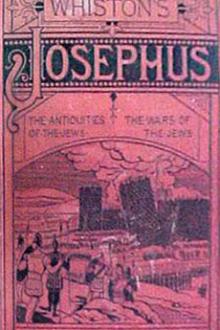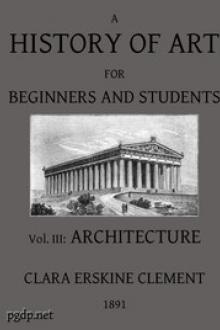Manual of Egyptian Archaeology and Guide to the Study of Antiquities in Egypt - Gaston Maspero (mobi ebook reader TXT) 📗

- Author: Gaston Maspero
- Performer: -
Book online «Manual of Egyptian Archaeology and Guide to the Study of Antiquities in Egypt - Gaston Maspero (mobi ebook reader TXT) 📗». Author Gaston Maspero
A flat, unpaved platform, formed by the top course of the core ( Note 13), covers the top of the mass of the mastaba. This platform is scattered over with terracotta vases, nearly buried in the loose rubbish. These lie thickly over the hollow interior, but are more sparsely deposited elsewhere. The walls are bare. The doors face to the eastward side. They occasionally face towards the north or south side, but never towards the west. In theory, there should be two doors, one for the dead, the other for the living. In practice, the entrance for the dead was a mere niche, high and narrow, cut in the eastward face, near the north-east corner. At the back of this niche are marked vertical lines, framing in a closed space.
Fig 114.--False door in mastaba, from Mariette's Les Mastabahs. Fig. 115.--Plan of forecourt of mastaba of Kâpir. Fig 114.--False door in mastaba, from Mariette's Les Mastabahs
Fig. 115.--Plan of forecourt of mastaba of Kâpir.
Even this imitation of a door was sometimes omitted, and the soul was left to manage as best it might. The door of the living was made more or less important, according to the greater or less development of the chamber to which it led. The chamber and door are in some cases represented by only a shallow recess decorated with a stela and a table of offerings (fig. 114). This is sometimes protected by a wall which projects from the façade, thus forming a kind of forecourt open to the north. The forecourt is square in the tomb of Kâpir (fig. 114), and irregular in that of Neferhotep at Sakkarah (fig. 116). Fig 116.--Plan of forecourt, mastaba of Neferhotep. Fig 116.--Plan of forecourt, mastaba of Neferhotep.
When the plan includes one or more chambers, the door sometimes opens in the middle of a small architectural façade (fig. 117), or under a little portico supported by two square pillars without either base or abacus (fig. 118). The doorway is very simple, the two jambs being ornamented with bas-reliefs representing the deceased, and surmounted by a cylindrical drum engraved with his name and titles. Fig 117.--Door in façade of mastaba. Fig 117.--Door in façade of mastaba.
In the tomb of Pohûnika at Sakkarah the jambs are two pilasters, each crowned with two lotus flowers; but this example is, so far, unique.
The chapel was usually small, and lost in the mass of the building (fig. 119), but no precise rule determined its size. In the tomb of Ti there is first a portico (A), then a square ante-chamber with pillars (B), then a passage (C) with a small room (D) on the right, leading to the last chamber (E) (fig. 120). There was room enough in this tomb for many persons, and, in point of fact, the wife of Ti reposed by the side of her husband. Fig 118.--Portico and door, from Mariette's <i>Les Mastabahs</i>. Fig 118.--Portico and door, from Mariette's Les Mastabahs.
When the monument belonged to only one person, the structure was less complicated. A short and narrow passage led to an oblong chamber upon which it opened at right angles, so that the place is in shape of a T (fig. 121). The end wall is generally smooth; but sometimes it is recessed just opposite the entrance passage, and then the plan forms a cross, of which the head is longer or shorter (fig. 122). This was the ordinary arrangement, but the architect was free to reject it, if he so pleased.
Fig 119.--Plan of chapel in mastaba of Khabiûsokari, Fourth Dynasty. Fig 119.--Plan of chapel in mastaba of Khabiûsokari, Fourth Dynasty.
Here, a chapel consists of two parallel lobbies connected by a cross passage (fig. 123). Elsewhere, the chamber opens from a corner of the passage (fig. 124). Fig 120, 121, 122. Plan of chapel in mastaba of Ti, Fifth Dynasty. Plan of chapel in mastaba of Shepsesptah, Fourth Dynasty. Plan of chapel in mastaba of Affi, Sakkarah, Fourth Dynasty. Fig 120.--Plan of chapel in mastaba of Ti, Fifth Dynasty.
Fig. 121.--Plan of chapel in mastaba of Shepsesptah, Fourth Dynasty.
Fig. 122.--Plan of chapel in mastaba of Affi, Sakkarah, Fourth Dynasty.
Again, in the tomb of Ptahhotep, the site was hemmed in by older buildings, and was not large enough.
Fig 123.--Plan of chapel in mastaba of Thenti II., Fourth Dynasty, Sakkarah. Fig 123.--Plan of chapel in mastaba of Thenti II., Fourth Dynasty, Sakkarah.
The builders therefore joined the new mastaba to the older one in such wise as to give them one entrance in common, and thus the chapel of the one is enlarged by absorbing the whole of the space occupied by the other (fig. 125).
The chapel was the reception room of the Double. It was there that the relations, friends, and priests celebrated the funerary sacrifices on the days prescribed by law; that is to say, "at the feasts of the commencement of the seasons; at the feast of Thoth on the first day of the year; at the feast of Ûaga; at the great feast of Sothis; on the day of the procession of the god Min; at the feast of shew-bread; at the feasts of the months and the half months, and the days of the week."
Fig 124.--Plan of chapel in mastaba of the <i>Red Scribe</i>, Fourth Dynasty, Sakkarah. Fig 124.--Plan of chapel in mastaba of the Red Scribe, Fourth Dynasty, Sakkarah.
Offerings were placed in the principal room, at the foot of the west wall, at the exact spot leading to the entrance of the "eternal home" of the dead. Unlike the Kiblah of the mosques, or Mussulman oratories, this point is not always oriented towards the same quarter of the compass, though often found to the west. In the earliest times it was indicated by a real door, low and narrow, framed and decorated like the door of an ordinary house, but not pierced through.
Fig 125.--Plan of chapel in mastaba of Ptahhotep, Fifth Dynasty, Sakkarah. Fig 125.--Plan of chapel in mastaba of Ptahhotep, Fifth Dynasty, Sakkarah.
An inscription graven upon the lintel in large readable characters, commemorated the name and rank of the owner. His portrait, either sitting or standing, was carved upon the jambs; and a scene, sculptured or painted on the space above the door, represented him seated before a small round table, stretching out his hand towards the repast placed upon it. A flat slab, or offering table, built into the floor between the two uprights of the doorway, received the votive meats and drinks.
The general appearance of the recess is that of a somewhat narrow doorway. As a rule it was empty, but occasionally it contained a portrait statue of the dead standing with one foot forward as though about to cross the gloomy threshold of his tomb, descend the few steps before him, advance into his reception room or chapel, and pass out into the sunlight (fig. 126). As a matter of fact, the stela symbolised the door leading to the private apartments of the dead, a door closed and sealed to the living. It was inscribed on door-posts and lintels, and its inscription was no mere epitaph for the information of future generations; all the details which it gave as to the name, rank, functions, and family of the deceased were intended to secure the continuity of his individuality and civil status in the life beyond death. A further and essential object of its inscriptions was to provide him with food and drink by means of prayers or magic formulae constraining one of the gods of the dead--Osiris or Anubis--to act as intermediary between him and his survivors and to set apart for his use some portion of the provisions offered for his sake in sacrifice to one or other of these deities. By this agency the Kas or Doubles of these provisions were supposed to be sent on into the next world to gladden and satisfy the human Ka indicated to the divine intermediary. Offerings of real provisions were not indispensable to this end; any chance visitor in times to come who should simply repeat the formula of the stela aloud would thereby secure the immediate enjoyment of all the good things enumerated to the unknown dead whom he evoked.
The living having taken their departure, the Double was supposed to come out of his house and feed. In principle, this ceremony was bound to be renewed year by year, till the end of time; but the Egyptians ere long discovered that this could not be. After two or three generations, the dead of former days were neglected for the benefit of those more recently departed. Even when a pious foundation was established, with a revenue payable for the expenses of the funerary repasts and of the priests whose duty it was to prepare them, the evil hour of oblivion was put off for only a little longer. Sooner or later, there came a time when the Double was reduced to seek his food among the town refuse, and amid the ignoble and corrupt filth which lay rejected on the ground. Then, in order that the offerings consecrated on the day of burial might for ever preserve their virtues, the survivors conceived the idea of drawing and describing them on the walls of the chapel (fig. 127). The painted or sculptured reproduction of persons and things ensured the reality of those persons and things for the benefit of the one on whose account they were executed. Thus the Double saw himself depicted upon the walls in the act of eating and drinking, and he ate and drank. This notion once accepted, the theologians and artists carried it out to the fullest extent. Not content with offering mere pictured provisions, they added thereto the semblance of the domains which produced them, together with the counterfeit presentment of the herds, workmen, and slaves belonging to the same. Was a supply of meat required to last for eternity? It was enough, no doubt, to represent the several parts of an ox or a gazelle--the shoulder, the leg, the ribs, the breast, the heart, the liver, the head, properly prepared for the spit; but it was equally easy to retrace the whole history of the animal--its birth, its life in the pasture-lands, its





Comments (0)