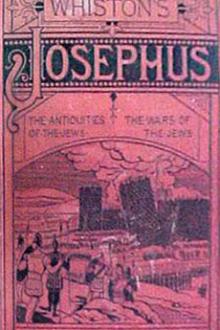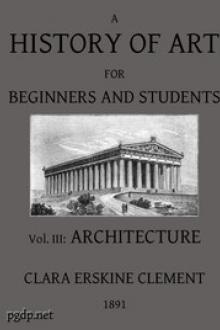Manual of Egyptian Archaeology and Guide to the Study of Antiquities in Egypt - Gaston Maspero (mobi ebook reader TXT) 📗

- Author: Gaston Maspero
- Performer: -
Book online «Manual of Egyptian Archaeology and Guide to the Study of Antiquities in Egypt - Gaston Maspero (mobi ebook reader TXT) 📗». Author Gaston Maspero
Fig 49.--Quarries of Silsilis. Fig 49.--Quarries of Silsilis.
Clean cut and absolutely vertical, they rise to a height of from forty to fifty feet, sometimes presenting a smooth surface from top to bottom, and sometimes cut in stages accessible by means of steps scarcely large enough for one man at a time. The walls of these cuttings are covered with parallel striae, sometimes horizontal, sometimes slanting to the left, and sometimes to the right, so forming lines of serried chevrons framed, as it were, between grooves an inch, or an inch and a half, in width, by nine or ten feet in length.
Fig 50.--Draught of Hathor capital in quarry of Gebel Abûfeydeh. Fig 50.--Draught of Hathor capital in quarry of Gebel Abûfeydeh.
These are the scars left upon the surface by the tools of the ancient workmen, and they show the method employed in detaching the blocks. The size was outlined in red ink, and this outline sometimes indicated the form which the stone was to take in the projected building. The members of the French Commission, when they visited the quarries of Gebel Abûfeydeh, copied the diagrams and squared designs of several capitals, one being of the campaniform pattern, and others prepared for the Hathor-head pattern (fig. 50).[10] The outline made, the vertical faces of the block were divided by means of a long iron chisel, which was driven in perpendicularly or obliquely by heavy blows of the mallet. In order to detach the horizontal faces, they made use of wooden or bronze wedges, inserted the way of the natural strata of the stone. Very frequently the stone was roughly blocked out before being actually extracted from the bed. Thus at Syene (Asûan) we see a couchant obelisk of granite, the under side of which is one with the rock itself; and at Tehneh there are drums of columns but half disengaged.
Fig 51.--Bas-relief from one of the stelae of Ahmes, at Tûrrah, Eighteenth Dynasty. Fig 51.--Bas-relief from one of the stelae of Ahmes, at Tûrrah, Eighteenth Dynasty.
The transport of quarried stone was effected in various ways. At Syene, at Silsilis, at Gebel Sheikh Herideh, and at Gebel Abûfeydeh, the quarries are literally washed by the waters of the Nile, so that the stone was lowered at once into the barges. At Kasr es Saîd,[11] at Tûrah, and other localities situate at some distance from the river, canals dug expressly for the purpose conveyed the transport boats to the foot of the cliffs. When water transit was out of the question, the stone was placed on sledges drawn by oxen (fig. 51), or dragged to its destination by gangs of labourers, and by the help of rollers. CHAPTER II. RELIGIOUS ARCHITECTURE.
In the civil and military architecture of Ancient Egypt brick played the principal part; but in the religious architecture of the nation it occupied a very secondary position. The Pharaohs were ambitious of building eternal dwellings for their deities, and stone was the only material which seemed sufficiently durable to withstand the ravages of time and man.
1.--MATERIALS AND PRINCIPLES OF CONSTRUCTION.
It is an error to suppose that the Egyptians employed only large blocks for building purposes. The size of their materials varied very considerably according to the uses for which they were destined. Architraves, drums of columns, lintel-stones, and door-jambs were sometimes of great size. The longest architraves known--those, namely, which bridge the nave of the hypostyle hall of Karnak--have a mean length of 30 feet. They each contain 40 cubic yards, and weigh about 65 tons. Ordinarily, however, the blocks are not much larger than those now used in Europe. They measure, that is to say, about 2-1/2 to 4 feet in height, from 3 to 8 feet in length, and from 2 to 6 feet in thickness.
Some temples are built of only one kind of stone; but more frequently materials of different kinds are put together in unequal proportions. Thus the main part of the temples of Abydos consists of very fine limestone; but in the temple of Seti I., the columns, architraves, jambs, and lintels,--all parts, in short, where it might be feared that the limestone would not offer sufficient resistance,--the architect has had recourse to sandstone; while in that of Rameses II., sandstone, granite, and alabaster were used. At Karnak, Luxor, Tanis, and Memphis, similar combinations may be seen. At the Ramesseum, and in some of the Nubian temples, the columns stand on massive supports of crude brick. The stones were dressed more or less carefully, according to the positions they were to occupy. When the walls were of medium thickness, as in most partition walls, they are well wrought on all sides. When the wall was thick, the core blocks were roughed out as nearly cubic as might be, and piled together without much care, the hollows being filled up with smaller flakes, pebbles, or mortar. Casing stones were carefully wrought on the faces, and the joints dressed for two-thirds or three-quarters of the length, the rest being merely picked with a point (Note 6). The largest blocks were reserved for the lower parts of the building; and this precaution was the more necessary because the architects of Pharaonic times sank the foundations of their temples no deeper than those of their houses. At Karnak, they are not carried lower than from 7 to 10 feet; at Luxor, on the side anciently washed by the river, three courses of masonry, each measuring about 2-1/2 feet in depth, form a great platform on which the walls rest; while at the Ramesseum, the brickwork bed on which the colonnade stands does not seem to be more than 10 feet deep. These are but slight depths for the foundations of such great buildings, but the experience of ages proves that they are sufficient. The hard and compact humus of which the soil of the Nile valley is composed, contracts every year after the subsidence of the inundation, and thus becomes almost incompressible. As the building progressed, the weight of the superincumbent masonry gradually became greater, till the maximum of pressure was attained, and a solid basis secured. Wherever I have bared the foundations of the walls, I can testify that they have not shifted.
The system of construction in force among the ancient Egyptians resembles in many respects that of the Greeks. The stones are often placed together with dry joints, and without the employment of any binding contrivance, the masons relying on the mere weight of the materials to keep them in place. Sometimes they are held together by metal cramps, or sometimes--as in the temple of Seti I., at Abydos--by dovetails of sycamore wood bearing the cartouche of the founder. Most commonly, they are united by a mortar-joint, more or less thick. All the mortars of which I have collected samples are thus far of three kinds: the first is white, and easily reduced to an impalpable powder, being of lime only; the others are grey, and rough to the touch, being mixtures of lime and sand; while some are of a reddish colour, owing to the pounded brick powder with which they are mixed. A judicious use of these various methods enabled the Egyptians to rival the Greeks in their treatment of regular courses, equal blocks, and upright joints in alternate bond. If they did not always work equally well, their shortcomings must be charged to the imperfect mechanical means at their disposal. The enclosure walls, partitions, and secondary façades were upright; and they raised the materials by means of a rude kind of crane planted on the top. The pylon walls and the principal façades (and sometimes even the secondary façades) were sloped at an angle which varied according to the taste of the architect. In order to build these, they formed inclined planes, the slopes of which were lengthened as the structure rose in height. Fig 52.--Masonry in temple of Seti I. at Abydos. Fig 52.--Masonry in temple of Seti I. at Abydos.
These two methods were equally perilous; for, however carefully the blocks might be protected while being raised, they were constantly in danger of losing their edges or corners, or of being fractured before they reached the top (Note 7). Thus it was almost always necessary to re-work them; and the object being to sacrifice as little as possible of the stone, the workmen often left them of most abnormal shapes (fig. 52). They would level off one of the side faces, and then the joint, instead of being vertical, leaned askew. If the block had neither height nor length to spare, they made up the loss by means of a supplementary slip. Sometimes even they left a projection which fitted into a corresponding hollow in the next upper or lower course. Being first of all expedients designed to remedy accidents, these methods degenerated into habitually careless ways of working. The masons who had inadvertently hoisted too large a block, no longer troubled themselves to lower it back again, but worked it into the building in one or other of the ways before mentioned. The architect neglected to duly supervise the dressing and placing of the blocks. He allowed the courses to vary, and the vertical joints, two or three deep, to come one over the other. The rough work done, the masons dressed down the stone, reworked the joints, and overlaid the whole with a coat of cement or stucco, coloured to match the material, which concealed the faults of the real work. The walls rarely end with a sharp edge. Fig 53.--Temple wall with cornice. Fig 53.--Temple wall with cornice.
Bordered with a torus, around which a sculptured riband is entwined, they are crowned by the cavetto cornice surmounted by a flat band (fig. 53); or, as at Semneh, by a square cornice; or, as at Medinet Habu, by a line of battlements. Thus framed in, the walls looked like enormous panels, each panel complete in itself, without projections and almost without openings. Windows, always rare in Egyptian architecture, are mere ventilators when introduced into the walls of temples, being intended to light the staircases, as in the second pylon of Horemheb at Karnak, or else to support decorative woodwork on festival days. The doorways project but slightly from the body of the buildings (fig. 54), except where the lintel is over-shadowed by a projecting cornice. Real windows occur only in the pavilion of Medinet Habu; but that building was constructed on the model of a fortress, and must rank as an exception among religious monuments.
The ground-level of the courts and halls was flagged with rectangular paving stones, well enough fitted, except in the intercolumniations, where the architects, hopeless of harmonising the lines of the pavement with the curved bases of the columns, have filled in the space with small pieces, set without order or method (fig. 55). Contrary to their practice when house building, they have scarcely ever employed the vault or arch in temple architecture. We nowhere meet with it, except at Deir el Baharî, and in the seven parallel sanctuaries of Abydos. Fig 55.--Pavement of the portico of Osiris in the temple of Seti I. at Abydos. Fig 55.--Pavement of the portico of





Comments (0)