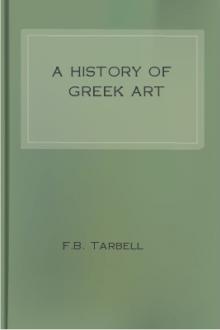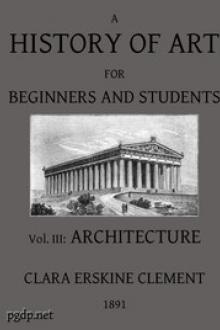A History of Greek Art - F. B. Tarbell (new books to read .TXT) 📗

- Author: F. B. Tarbell
- Performer: -
Book online «A History of Greek Art - F. B. Tarbell (new books to read .TXT) 📗». Author F. B. Tarbell
In the normal Ionic capital the opposite faces are of identical appearance. If this were the case with the capital at the corner of a building, the result would be that on the side of the building all the capitals would present their bolsters instead of their volutes to the spectator. The only way to prevent this was to distort the corner capital into the form shown by Fig. 64; cf.
also Figs. 61 and 70.
The Ionic architrave is divided horizontally into three (or sometimes two) bands, each of the upper ones projecting slightly over the one below it. It is crowned by a sort of cornice enriched with moldings. The frieze is not divided like the Doric frieze, but presents an uninterrupted surface. It may be either plain or covered with relief-sculpture. It is finished off with moldings along the upper edge. The cornice (cf. Fig. 65) consists of two principal parts. First comes a projecting block, into whose face rectangular cuttings have been made at short intervals, thus leaving a succession of cogs or DENTELS; above these are moldings.
Secondly there is a much more widely projecting block, the CORONA, whose under surface is hollowed to lighten the weight and whose face is capped with moldings. The raking cornice is like the horizontal cornice except that it has no dentels. The sima or gutter-facing, whose profile is here a cyma recta (concave above and convex below), is enriched with sculptured floral ornament.
In the Ionic buildings of Attica the base of the column consists of two tori separated by a trochilus. The proportions of these parts vary considerably. The base in Fig. 66 (from a building finished about 408 B.C.) is worthy of attentive examination by reason of its harmonious proportions. In the Roman form of this base, too often imitated nowadays, the trochilus has too small a diameter. The Attic-Ionic cornice never has dentels, unless the cornice of the Caryatid portico of the Erechtheum ought to be reckoned as an instance (Fig. 67).
The capital shown in Fig. 66 is a special variety of the Ionic capital, of rather rare occurrence. Its distinguishing features are the insertion between ovolo and spiral roll of a torus ornamented with a braided pattern, called a GUILLOCHE; the absence of the palmettes from the corners formed by the spiral roll; and the fact that the channel of the roll is double instead of single, which gives a more elaborate character to that member. Finally, in the Erechtheum the upper part or necking of the shaft is enriched with an exquisitely wrought band of floral ornament, the so-called honeysuckle pattern. This feature is met with in some other examples.
As in the Doric style, so in the Ionic, the anta-capital is quite unlike the column-capital. Fig. 68 shows an anta-capital from the Erechtheum, with an adjacent portion of the wall-band; cf. also Fig. 69. Perhaps it is inaccurate in this case to speak of an anta-capital at all, seeing that the anta simply shares the moldings which crown the wall. The floral frieze under the moldings is, however, somewhat more elaborate on the anta than on the adjacent wall. The Ionic method of ceiling a peristyle or portico may be partly seen in Fig 69. The principal ceiling-beams here rest upon the architrave, instead of upon the frieze, as in a Doric building (cf. Fig. 56). Above were the usual coffered slabs.
The same illustration shows a well-preserved and finely proportioned doorway, but unfortunately leaves the details of its ornamentation indistinct.
The Ionic order was much used in the Greek cities of Asia Minor for peripteral temples. The most considerable remains of such buildings, at Ephesus, Priene, etc., belong to the fourth century or later. In Greece proper there is no known instance of a peripteral Ionic temple, but the order was sometimes used for small prostyle and amphiprostyle buildings, such as the Temple of Wingless Victory in Athens (Fig. 70). Furthermore, Ionic columns were sometimes employed in the interior of Doric temples, as at Bassae in Arcadia and (probably) in the temple built by Scopas at Tegea. In the Propylaea or gateway of the Athenian Acropolis we even find the Doric and Ionic orders juxtaposed, the exterior architecture being Doric and the interior Ionic, with no wall to separate them. One more interesting occurrence of the Ionic order in Greece proper may be mentioned, viz., in the Philippeum at Olympia (about 336 B.C.). This is a circular building, surrounded by an Ionic colonnade. Still other types of building afforded opportunity enough for the employment of this style.
After what has been said of the gradual changes in the Doric order, it will be understood that the Ionic order was not the same in the sixth century as in the fifth, nor in the fifth the same as in the third. The most striking change concerns the spiral roll of the capital. In the good period the portion of this member which connects the volutes is bounded below by a depressed curve, graceful and vigorous. With the gradual degradation of taste this curve tended to become a straight line, the result being the unlovely, mechanical form shown in Fig. 71 (from a building of Ptolemy Philadelphus, who reigned from 283 to 246 B.C.). Better formed capitals than this continued for some time to be made in Greek lands; but the type just shown, or rather something resembling it in the disagreeable feature noted, became canonical with Roman architects.
The Corinthian order, as it is commonly called, hardly deserves to be called a distinct order. Its only peculiar feature is the capital; otherwise it agrees with the Ionic order. The Corinthian capital is said to have been invented in the fifth century; and a solitary specimen, of a meager and rudimentary type, found in 1812
in the Temple of Apollo at Bassae, but since lost, was perhaps an original part of that building (about 430 B. C). At present the earliest extant specimens are from the interior of a round building of the fourth century near Epidaurus in Argolis (Fig.
72). [Footnote: For some reason or other the particular capital shown in our illustration was not used in the building, but it is of the same model as those actually used, except that the edge of the abacus is not finished.] It was from such a form as this that the luxuriant type of Corinthian capital so much in favor with Roman architects and their public was derived. On the other hand, the form shown in Fig. 73, from a little building erected in 334
B.C. or soon after, is a variant which seems to have left no lineal successors. In its usual form the Corinthian capital has a cylindrical core, which expands slightly toward the top so as to become bell-shaped; around the lower part of this core are two rows of conventionalized acanthus leaves, eight in each row; from these rise eight principal stalks (each, in fully developed examples, wrapped about its base with an acanthus leaf) which combine, two and two, to form four volutes (HELICES), one under each corner of the abacus, while smaller stalks, branching from the first, cover the rest of the upper part of the core; there is commonly a floral ornament on the middle of each face at the top; finally the abacus has, in plan, the form of a square whose sides have been hollowed out and whose corners have been truncated. In the form shown in Fig. 73 we find, first, a row of sixteen simple leaves, like those of a reed, with the points of a second row showing between them; then a single row of eight acanthus leaves; then the scroll-work, supporting a palmette on each side; and finally an abacus whose profile is made up of a trochilus and an ovolo. This capital, though extremely elegant, is open to the charge of appearing weak at its middle. There is a much less ornate variety, also reckoned as Corinthian, which has no scroll-work, but only a row of acanthus leaves with a row of reed leaves above them around a bell-shaped core, the whole surmounted by a square abacus. In the Choragic Monument of Lysicrates the cornice has dentels, and this was always the case, so far as we know, where the Corinthian capital was used. In Corinthian buildings the anta, where met with, has a capital like that of the column. But there is very little material to generalize from until we descend to Roman times.
Some allusion has been made in the foregoing to other types of columnar buildings besides the temple. The principal ones of which remains exist are PROPYLAEA and STOAS. Propylaea is the Greek name for a form of gateway, consisting essentially of a cross wall between side walls, with a portico on each front. Such gateways occur in many places as entrances to sacred precincts. The finest example, and one of the noblest monuments of Greek architecture, is that at the west end of the Athenian Acropolis. The stoa may be defined as a building having an open range of columns on at least one side. Usually its length was much greater than its depth.
Stoas were often built in sacred precincts, as at Olympia, and also for secular purposes along public streets, as in Athens.
These and other buildings into which the column entered as an integral feature involved no new architectural elements or principles.
One highly important fact about Greek architecture has thus far been only touched upon; that is, the liberal use it made of color.
The ruins of Greek temples are to-day monochromatic, either glittering white, as is the temple at Sunium, or of a golden brown, as are the Parthenon and other buildings of Pentelic marble, or of a still warmer brown, as are the limestone temples of Paestum and Girgenti (Acragas). But this uniformity of tint is due only to time. A “White City,” such as made the pride of Chicago in 1893, would have been unimaginable to an ancient Greek.
Even to-day the attentive observer may sometimes see upon old Greek buildings, as, for example, upon ceiling-beams of the Parthenon, traces left by patterns from which the color has vanished. In other instances remains of actual color exist. So specks of blue paint may still be seen, or might a few years ago, on blocks belonging to the Athenian Propylaea. But our most abundant evidence for the original use of color comes from architectural fragments recently unearthed. During the excavation of Olympia (1875-81) this matter of the coloring of architecture was constantly in mind and a large body of facts relating to it was accumulated. Every new and important excavation adds to the store. At present our information is much fuller in regard to the polychromy of Doric than of Ionic buildings. It appears that, just as the forms and proportions of a building and of all its details were determined by precedent, yet not so absolutely as to leave no scope for the exercise of individual genius, so there was an established system in the coloring of a building, yet a system which varied somewhat according to time and place and the taste of the architect. The frontispiece attempts to suggest what the coloring of the Parthenon was like, and thus to illustrate the general scheme of Doric polychromy. The colors used were chiefly dark blue, sometimes almost black, and red; green and yellow also occur, and some details were gilded. The coloration of the building was far from total. Plain surfaces, as walls, were unpainted. So too





Comments (0)