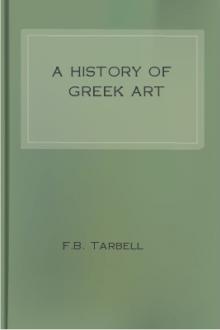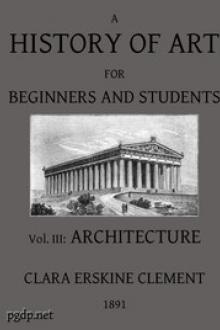A History of Greek Art - F. B. Tarbell (new books to read .TXT) 📗

- Author: F. B. Tarbell
- Performer: -
Book online «A History of Greek Art - F. B. Tarbell (new books to read .TXT) 📗». Author F. B. Tarbell
Our typical example of the Doric order (Fig. 51) is taken from the Temple of Aphaia on the island of Aegina—a temple probably erected about 480 B.C. (cf. Fig. 52.) The column consists of two parts, shaft and capital. It is of sturdy proportions, its height being about five and one half times the lower diameter of the shaft. If the shaft tapered upward at a uniform rate, it would have the form of a truncated cone. Instead of that, the shaft has an ENTASIS or swelling. Imagine a vertical section to be made through the middle of the column. If, then, the diminution of the shaft were uniform, the sides of this section would be straight lines. In reality, however, they are slightly curved lines, convex outward. This addition to the form of a truncated cone is the entasis. It is greatest at about one third or one half the height of the shaft, and there amounts, in cases that have been measured, to from 1/80 to 1/140 of the lower diameter of the shaft.[Footnote: Observe that the entasis is so slight that the lowest diameter of the shaft is always the greatest diameter. The illustration is unfortunately not quite correct, since it gives the shaft a uniform diameter for about one third of its height.]
In some early Doric temples, as the one at Assos in Asia Minor, there is no entasis. The channels or flutes in our typical column are twenty in number. More rarely we find sixteen; much more rarely larger multiples of four. These channels are so placed that one comes directly under the middle of each face of the capital.
They are comparatively shallow, and are separated from one another by sharp edges or ARRISES. The capital, though worked out of one block, may be regarded as consisting of two parts—a cushion-shaped member called an ECHINUS, encircled below by three to five ANNULETS, (cf. Figs. 59, 60) and a square slab called an ABACUS, the latter so placed that its sides are parallel to the sides of the building. The ARCHITRAVE is a succession of horizontal beams resting upon the columns. The face of this member is plain, except that along the upper edge there runs a slightly projecting flat band called a TAENIA, with regulae and guttae at equal intervals; these last are best considered in connection with the frieze. The FRIEZE is made up of alternating triglyphs and metopes. A TRIGLYPH
is a block whose height is nearly twice its width; upon its face are two furrows, triangular in plan, and its outer edges are chamfered off. Thus we may say that the triglyph has two furrows and two half-furrows; these do not extend to the top of the block.
A triglyph is placed over the center of each column and over the center of each intercolumniation. But at the corners of the buildings the intercolumniations are diminished, with the result that the corner triglyphs do not stand over the centers of the corner columns, but farther out (cf. Fig. 52). Under each triglyph there is worked upon the face of the architrave, directly below the taenia, a REGULA, shaped like a small cleat, and to the under surface of this regula is attached a row of six cylindrical or conical GUTTAE. Between every two triglyphs, and standing a little farther back, there is a square or nearly square slab or block called a METOPE. This has a flat band across the top; for the rest, its face may be either plain or sculptured in relief. The uppermost member of the entablature, the CORNICE, consists principally of a projecting portion, the CORONA, on whose inclined under surface or soffit are rectangular projections, the so-called MUTULES (best seen in the frontispiece), one over each triglyph and each metope. Three rows of six guttae each are attached to the under surface of a mutule. Above the cornice, at the east and west ends of the building, come the triangular PEDIMENTS or gables, formed by the sloping roof and adapted for groups of sculpture.
The pediment is protected above by a “raking” cornice, which has not the same form as the horizontal cornice, the principal difference being that the under surface of the raking cornice is concave and without mutules. Above the raking cornice comes a SIMA or gutter-facing, which in buildings of good period has a curvilinear profile. This sima is sometimes continued along the long sides of the building, and sometimes not. When it is so continued, water-spouts are inserted into it at intervals, usually in the form of lions’ heads. Fig 53 shows a fine lion’s head of this sort from a sixth century temple on the Athenian Acropolis.
If it be added that upon the apex and the lower corners of the pediment there were commonly pedestals which supported statues or other ornamental objects (Fig. 52), mention will have been made of all the main features of the exterior of a Doric peripteral temple.
Every other part of the building had likewise its established form, but it will not be possible here to describe or even to mention every detail. The most important member not yet treated of is the ANTA. An anta may be described as a pilaster forming the termination of a wall. It stands directly opposite a column and is of the same height with it, its function being to receive one end of an architrave block, the other end of which is borne by the column. The breadth of its front face is slightly greater than the thickness of the wall; the breadth of a side face depends upon whether or not the anta supports an architrave on that side (Figs.
47, 48, 49, 50). The Doric anta has a special capital, quite unlike the capital of the column. Fig. 54 shows an example from a building erected in 437-32 B. C. Its most striking feature is the DORIC CYMA, or HAWK’S-BEAK MOLDING, the characteristic molding of the Doric style (Fig. 55), used also to crown the horizontal cornice and in other situations (Fig. 51 and frontispiece). Below the capital the anta is treated precisely like the wall of which it forms a part; that is to say, its surfaces are plain, except for the simple base-molding, which extends also along the foot of the wall. The method of ceiling the peristyle and vestibules by means of ceiling-beams on which rest slabs decorated with square, recessed panels or COFFERS may be indistinctly seen in Fig. 56.
Within the cella, when columns were used to help support the wooden ceiling, there seem to have been regularly two ranges, one above the other. This is the only case, so far as we know, in which Greek architecture of the best period put one range of columns above another. There were probably no windows of any kind, so that the cella received no daylight, except such as entered by the great front doorway, when the doors were open. [Footnote: This whole matter, however, is in dispute. Some authorities believe that large temples were HYPOETHRAL, i. e., open, or partly open, to the sky, or in some way lighted from above. In Fig. 56 an open grating has been inserted above the doors, but for such an arrangement in a Greek temple there is no evidence, so far as I am aware.] The roof-beams were of wood. The roof was covered with terra-cotta or marble tiles.
Such are the main features of a Doric temple (those last mentioned not being peculiar to the Doric style). Little has been said thus far of variation in these features. Yet variation there was. Not to dwell on local differences, as between Greece proper and the Greek colonies in Sicily, there was a development constantly going on, changing the forms of details and the relative proportions of parts and even introducing new features originally foreign to the style. Thus the column grows slenderer from century to century. In early examples it is from four to five lower diameters in height in the best period (fifth and fourth centuries) about five and one half, in the post classical period, six to seven. The difference in this respect between early and late examples may be seen by comparing the sixth century Temple of Posidon (?) at Paestum in southern Italy (Fig. 57) with the third (?) century Temple of Zeus at Nemea (Fig. 58). Again, the echinus of the capital is in the early period widely flaring, making in some very early examples an angle at the start of not more than fifteen or twenty degrees with the horizontal (Fig. 59); in the best period it rises more steeply, starting at an angle of about fifty degrees with the horizontal and having a profile which closely approaches a straight line, until it curves inward under the abacus (Fig. 51); in the post-classical period it is low and sometimes quite conical (Fig. 60). In general, the degeneracy of post-classical Greek architecture is in nothing more marked than in the loss of those subtle curves which characterize the best Greek work. Other differences must be learned from more extended treatises.
The Ionic order was of a much more luxuriant character than the Doric. Our typical example (Fig. 61) is taken from the Temple of Priene in Asia Minor—a temple erected about 340-30 B. C. The column has a base consisting of a plain square PLINTH, two TROCHILI with moldings, and a TORUS fluted horizontally. The Ionic shaft is much slenderer than the Doric, the height of the column (including base and capital) being in different examples from eight to ten times the lower diameter of the shaft. The diminution of the shaft is naturally less than in the Doric, and the entasis, where any has been detected, is exceedingly slight. The flutes, twenty-four in number, are deeper than in the Doric shaft, being in fact nearly or quite semicircular, and they are separated from one another by flat bands or fillets. For the form of the capital it will be better to refer to Fig. 62, taken from an Attic building of the latter half of the fifth century. The principal parts are an OVOLO and a SPIRAL ROLL (the latter name not in general use). The ovolo has a convex profile, and is sometimes called a quarter-round; it is enriched with an EGG-AND-DART
ornament The spiral roll may be conceived as a long cushion, whose ends are rolled under to form the VOLUTES. The part connecting the volutes is slightly hollowed, and the channel thus formed is continued into the volutes. As seen from the side (Fig. 63), the end of the spiral roll is called a BOLSTER; it has the appearance of being drawn together by a number of encircling bands. On the front, the angles formed by the spiral roll are filled by a conventionalized floral ornament (the so-called PALMETTE). Above the spiral roll is a low abacus, oblong or square in plan. In Fig.
62 the profile of the abacus is an ovolo on which the egg-and-dart ornament was painted (cf. Fig. 66, where the ornament is sculptured). In Fig. 61, as in Fig. 71, the profile is a complex curve called a CYMA REVERSA, convex above and concave below, enriched with a sculptured LEAF-AND-DART ornament. [Footnote: The egg-and-dart is found only on the ovolo, the leaf-and-dart only on the cyma reversa or the cyma recta (concave above and convex below) Both ornaments are in





Comments (0)